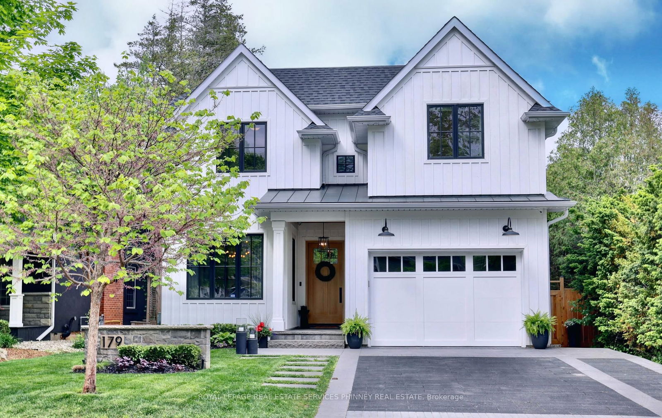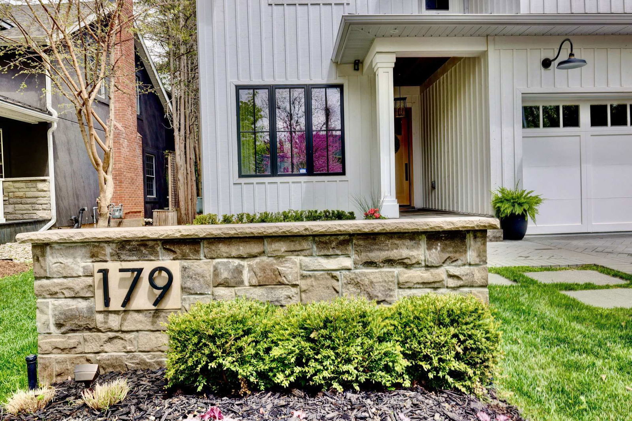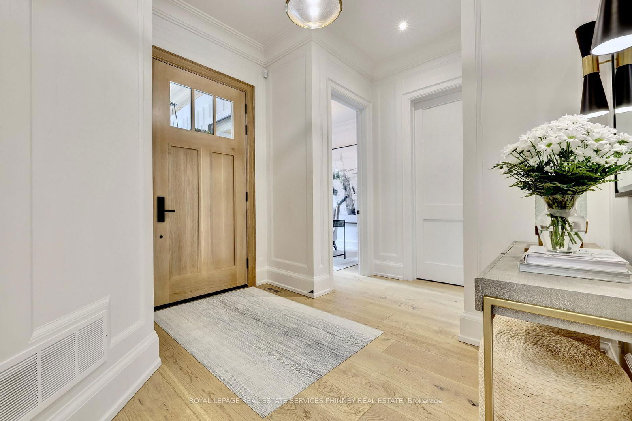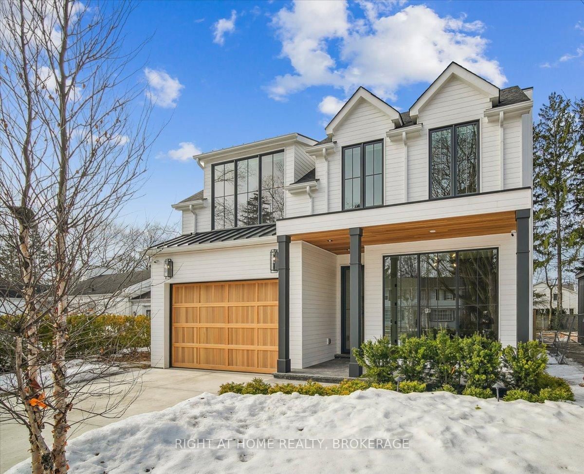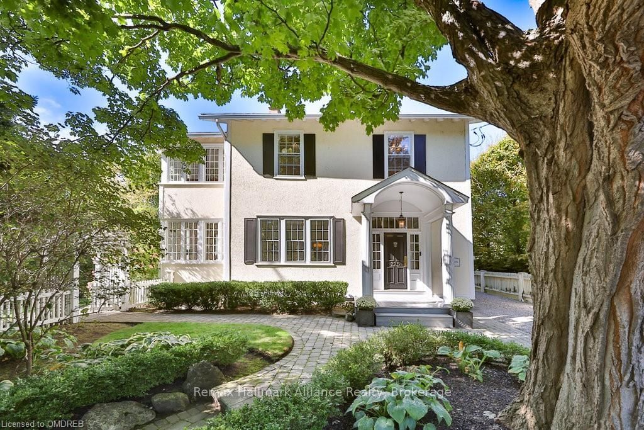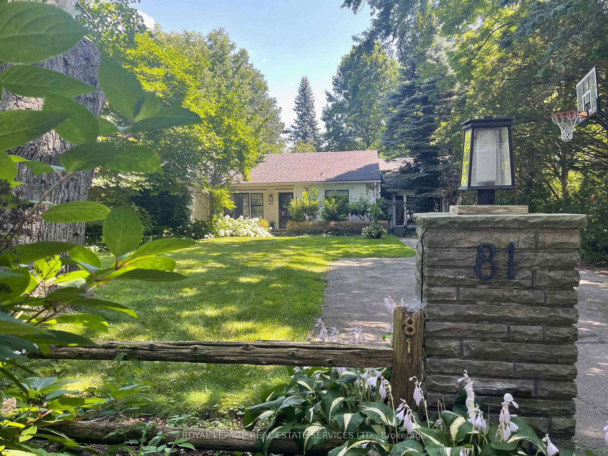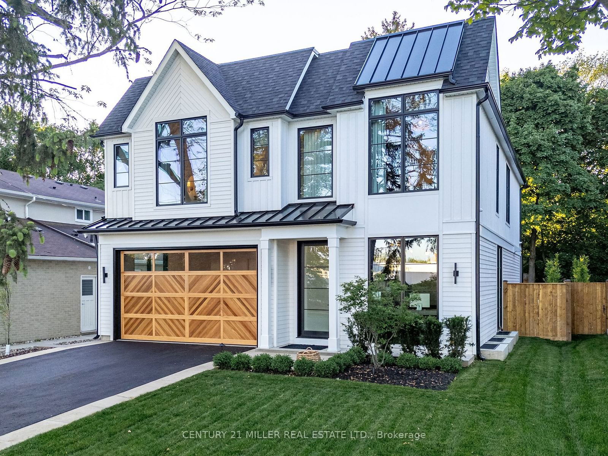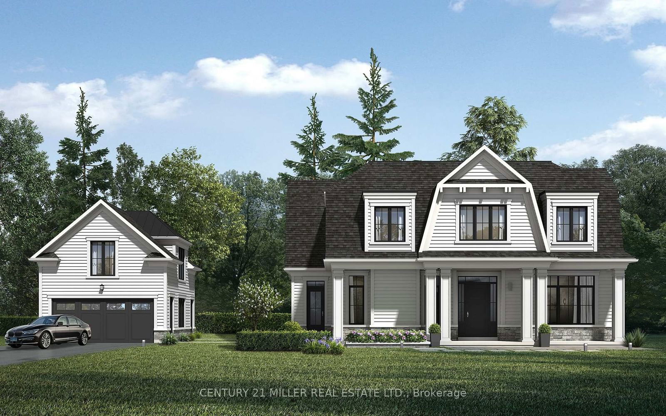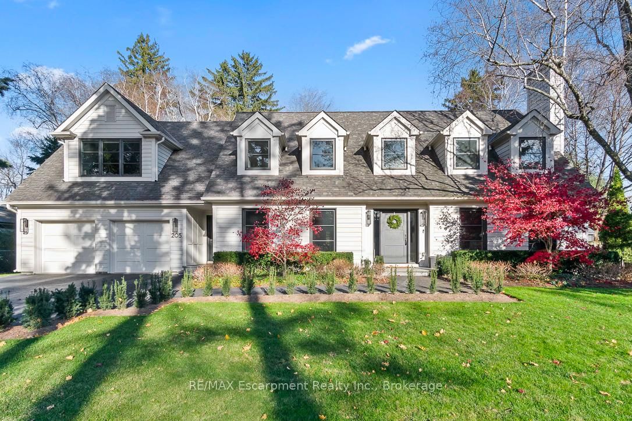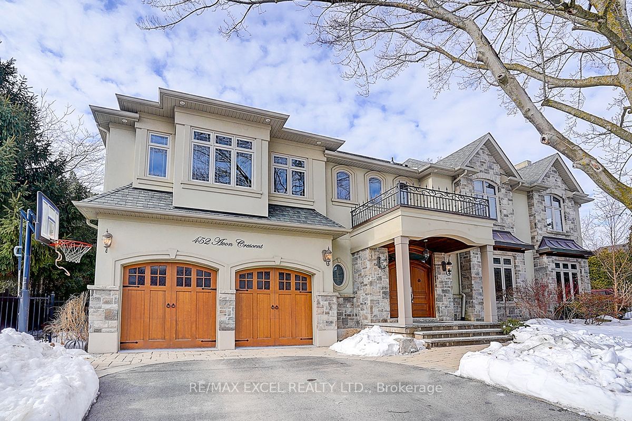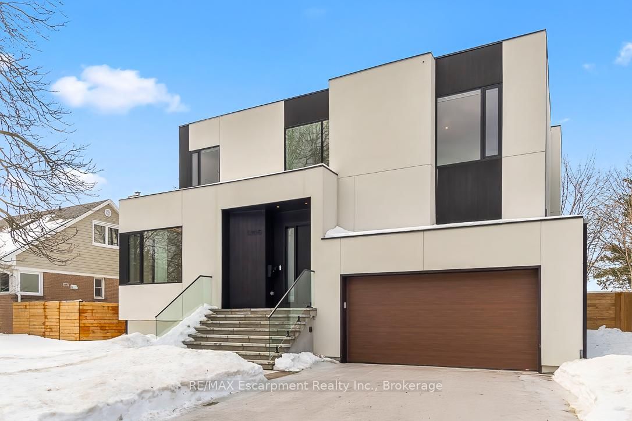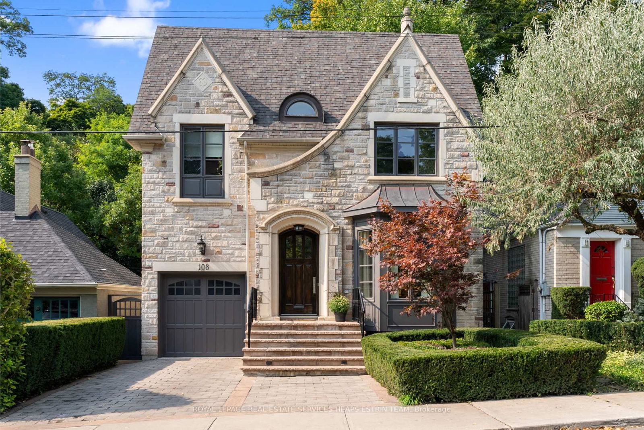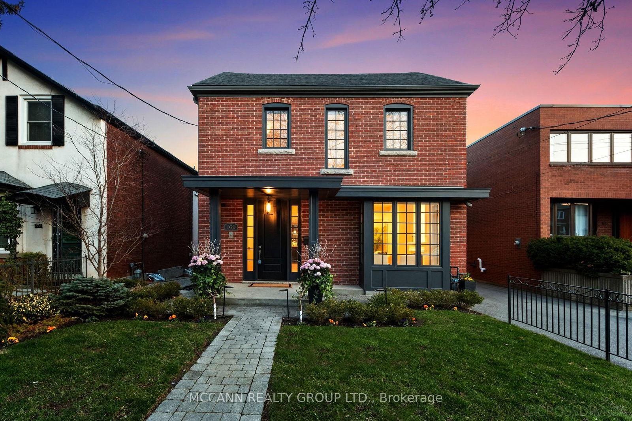Overview
-
Property Type
Detached, 2-Storey
-
Bedrooms
4 + 1
-
Bathrooms
5
-
Basement
Finished
-
Kitchen
1
-
Total Parking
5.5 (1.5 Attached Garage)
-
Lot Size
150x48 (Feet)
-
Taxes
$17,174.00 (2024)
-
Type
Freehold
Property description for 179 Douglas Avenue, Oakville, Old Oakville, L6J 3R9
Property History for 179 Douglas Avenue, Oakville, Old Oakville, L6J 3R9
This property has been sold 5 times before.
To view this property's sale price history please sign in or register
Local Real Estate Price Trends
Active listings
Average Selling Price of a Detached
April 2025
$4,116,667
Last 3 Months
$3,271,490
Last 12 Months
$2,906,361
April 2024
$2,980,649
Last 3 Months LY
$2,383,761
Last 12 Months LY
$2,721,324
Change
Change
Change
Historical Average Selling Price of a Detached in Old Oakville
Average Selling Price
3 years ago
$2,492,429
Average Selling Price
5 years ago
$1,898,333
Average Selling Price
10 years ago
$1,389,911
Change
Change
Change
Number of Detached Sold
April 2025
3
Last 3 Months
5
Last 12 Months
9
April 2024
19
Last 3 Months LY
15
Last 12 Months LY
10
Change
Change
Change
How many days Detached takes to sell (DOM)
April 2025
34
Last 3 Months
34
Last 12 Months
42
April 2024
24
Last 3 Months LY
25
Last 12 Months LY
35
Change
Change
Change
Average Selling price
Inventory Graph
Mortgage Calculator
This data is for informational purposes only.
|
Mortgage Payment per month |
|
|
Principal Amount |
Interest |
|
Total Payable |
Amortization |
Closing Cost Calculator
This data is for informational purposes only.
* A down payment of less than 20% is permitted only for first-time home buyers purchasing their principal residence. The minimum down payment required is 5% for the portion of the purchase price up to $500,000, and 10% for the portion between $500,000 and $1,500,000. For properties priced over $1,500,000, a minimum down payment of 20% is required.

